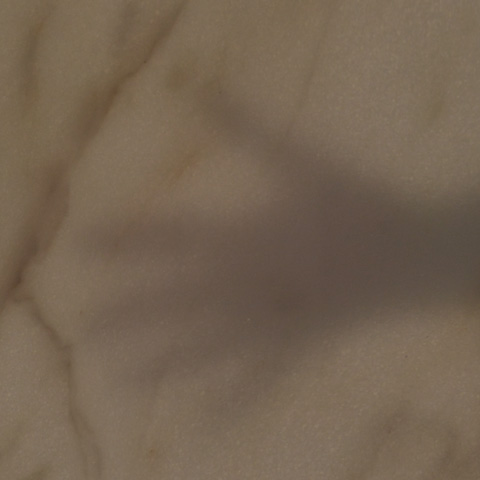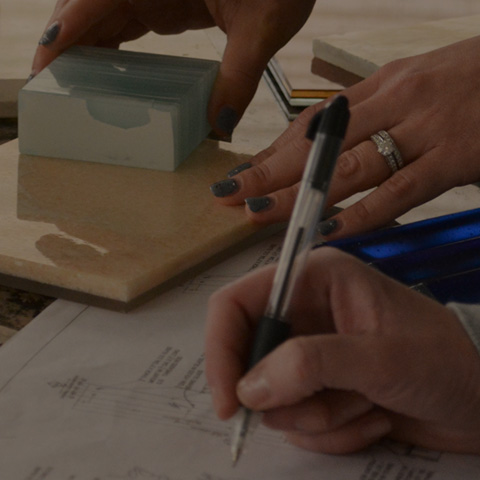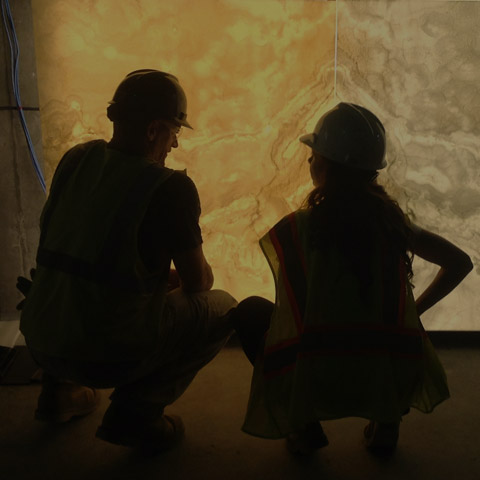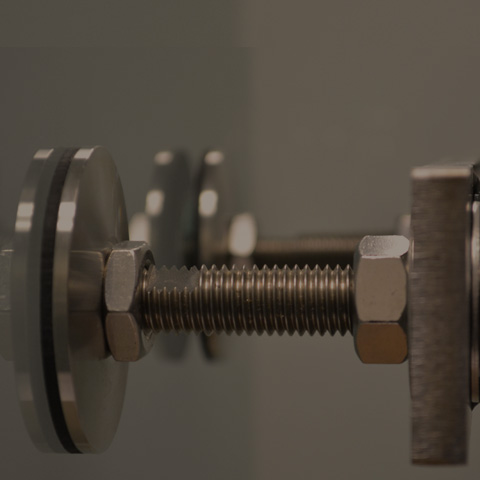Design Internship Program
GPI Design has an opening for a Design internship position within our boutique lighting design/build firm involving detailed shop drawings in CAD, Revit, in-office project management, construction document generation, design documentation standards. We are looking for someone who understands and is comfortable reviewing large construction document sets and pulling information from them.
We work as a specialty subcontractor within large commercial project teams to service high-end architects and lighting designers. You will be heavily involved in the design process from initial stages through to practical applications. You will be more than just a “CAD monkey” or materials library organizer. This is real experience with an opportunity in contract to hire after internship completion.
Ideal candidates possess the following qualities:
- Must be Fluent in Revit and AutoCAD – generating new content, importing client files, sharing documents, etc.
- Must be very detail oriented and organized
- Must be fluent in Photoshop and InDesign
- Should have a background in Architectural design
- Experience in construction document generation
- Understands and is comfortable reviewing large construction document sets and pulling information from them
- Should be comfortable doing takeoffs
- Familiar with design documentation standards
- Background or experience in structural engineering and electrical engineering a plus
- Should enjoy (and expect) discovering and solving complex design challenges
- Comfortable speaking with manufacturers and vendors
- Comfortable juggling multiple design-related tasks
- Comfortable working within and meeting finite deadlines
- Comfortable working and coordinating between internal design members and engineering team to solve design challenges
- Interest in lighting design
- Interest/Experience with graphic design also a plus
Summer 2026 openings
Lighting / Technical Engineer
GPI Design has an opening for a Lighting / Technical Engineer position within our boutique lighting design/build firm involving detailed shop drawings in CAD, Revit, construction document generation, LED lighting systems, electrical schematics, installation assistance and real world experience. We are looking for someone who understands and is comfortable with basic electrical knowledge, and familiar with the construction process.
You will be heavily involved in the fabrication and installation side of these unique backlit features for both commercial and residential interiors and exteriors. This is a great learning opportunity to realize things in CAD and translate those into the real world. There is a lot of product involvement and you will be figuring out different ways to accommodate tolerances of those materials and their design limitations and anticipate any challenges when putting those materials together.
- Must be Fluent in AutoCAD and experience in Revit is a plus
- Must be able to help create detailed Bills of Material from drawing sets
- Experience with low voltage wiring (12vdc / 24vdc)
- Must have basic electrical knowledge
- Knowledge of LED lighting systems / 0-10v dimming / DMX controls
- Experience working with hand tools
- Familiar with construction materials
- Familiar with manufacturing processes (sheet metal, Unistrut, complex assemblies)
- Experience with electrical schematics for large lighting systems
- Ability to create realistic 360 degree stereo renderings of architectural environments (and simulate lighting conditions)
- Experience with Blender (modeling, UV unwrapping, material shaders, rendering) is a plus
- Willing to travel with install team to assist in the installation of backlit features
- Skilled in Microsoft Office
- Interest/ Experience with a Faro scanner is a plus
Learn more about GPI Design




