From the Field: Building Backlit Onyx Elevator Cabs
The GPI Design team flew out to San Francisco to build and then present a mock-up prototype for backlit onyx elevator cabs that we have been developing for quite some time now. Built and reviewed in under 72 hours, the trip was a whirlwind but it was so rewarding to see our renderings jump off the page and come to life!
The backlit onyx is being used to clad the inside of multiple elevator cabs for a commercial property renovation in San Francisco. Designed by the architectural team at SOM and lighting designer Francis Krahe, translucent stone panels were envisioned as the jewelry-like accents to bring high-design flair to the elevator interiors.
The teams at SOM and TMG Partners have been completely hands-on throughout the stone selection, veining layout, and detailing processes. Exchanging drawings and submittals got us so far, and then it came time to build to decide on the final touches.
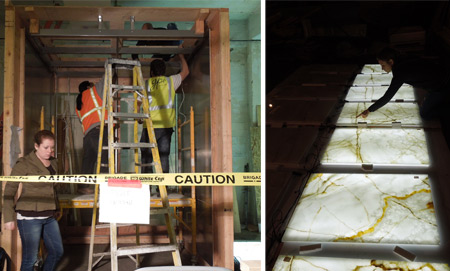
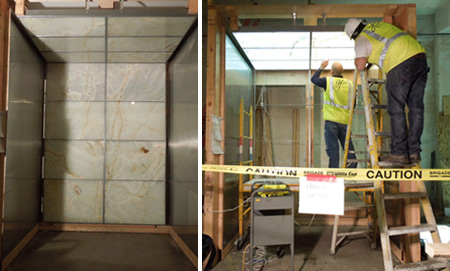
Our backlit onyx panels serve as the sole source of light in the elevator cabs and the design is completely streamlined – upon entering the cab, one perceives a monolithic plane of onyx with veins creeping up the wall and then folding onto the ceiling plane. Standing in the cab space is quite dramatic!
In these images, the cab appears split into two as the color temperature is being carefully studied and selected. As you can see, the hue of the backlighting changes the perception of the onyx surface. The design team selected the warmer temperature on the right hand side which is approximately equivalent to the temperature of the sunrise.
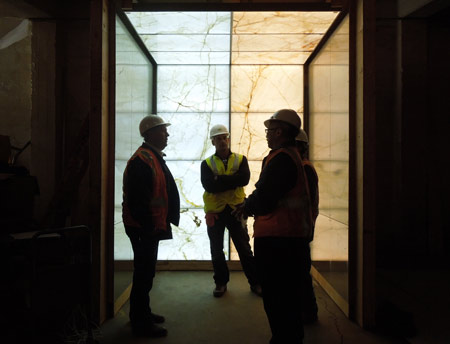
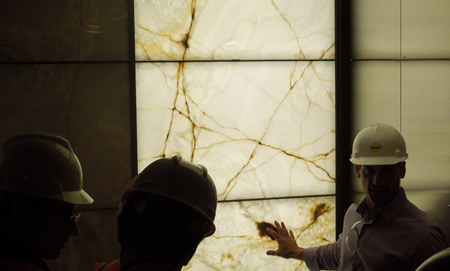
Other things that we tested and finalized at this mock-up included:
- Proper thickness of onyx for optimal translucency levels
- Design of the lighting cavity: overall depth, position of LED panels in relation to onyx
- Method of lighting control and strategically grouping panels
- How to diffuse the lighting based on this specific onyx
- Wiring management throughout the whole cab
- Joint details and joint treatments
- Construction and material tolerances
- Installation sequencing
Now we’re back in the office with an approved mock-up and a clear direction. We’re revising our drawings based on what we learned and headed into full production for this project soon. Stay tuned for photos of each of the remaining cabs – each one is sure to have its own personality with the stone patterning! You can see more photos on GPI Design’s Facebook page.
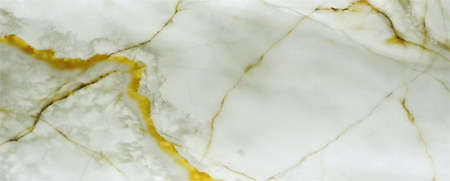
A special thanks to Mitsubishi elevators for providing the cab shells and Plant Construction for your hospitality on site.
