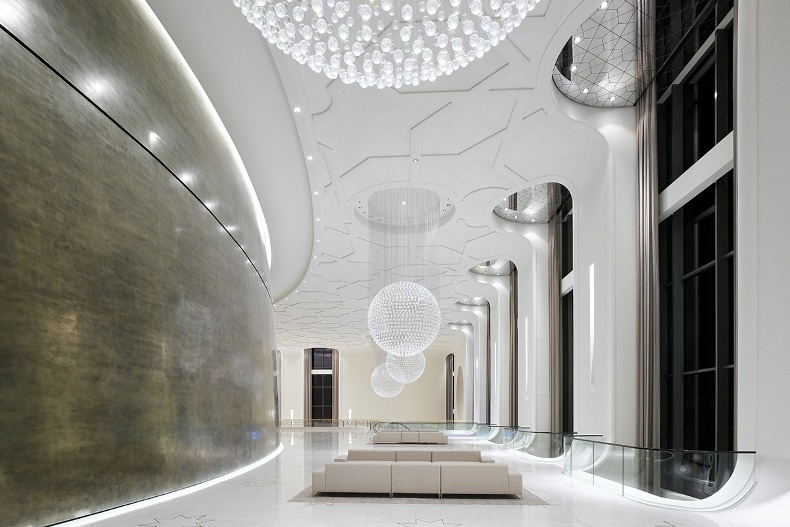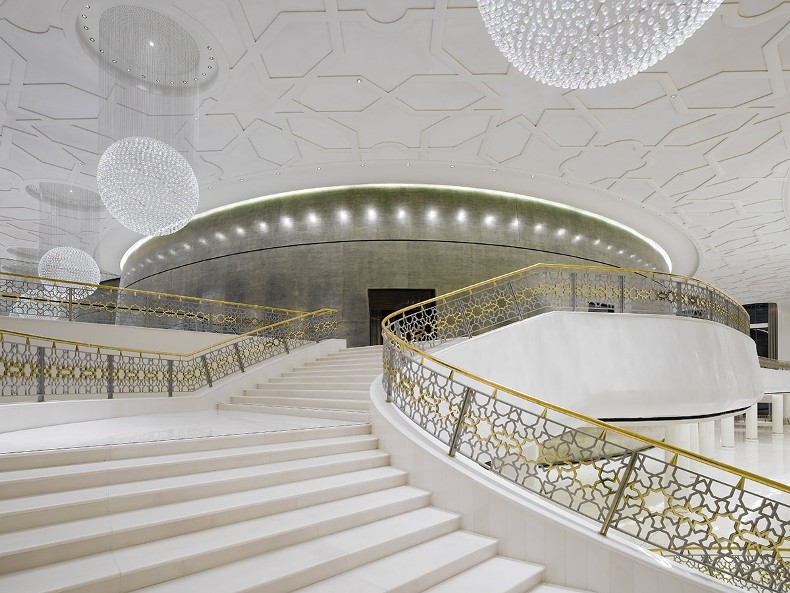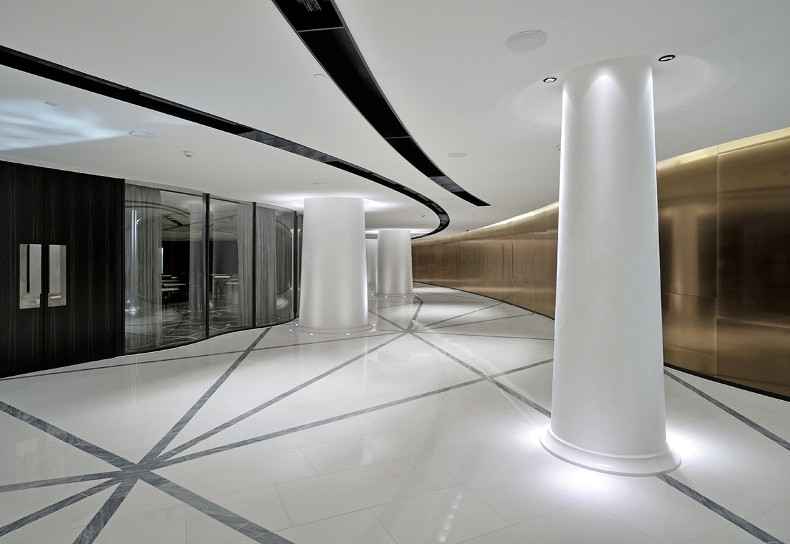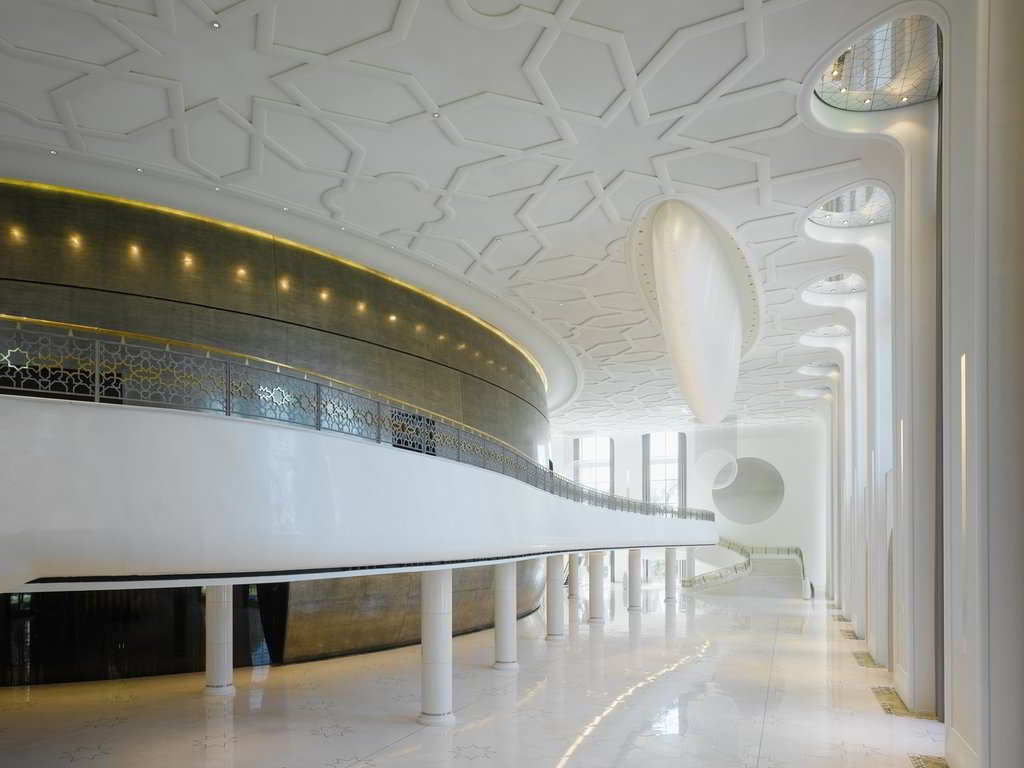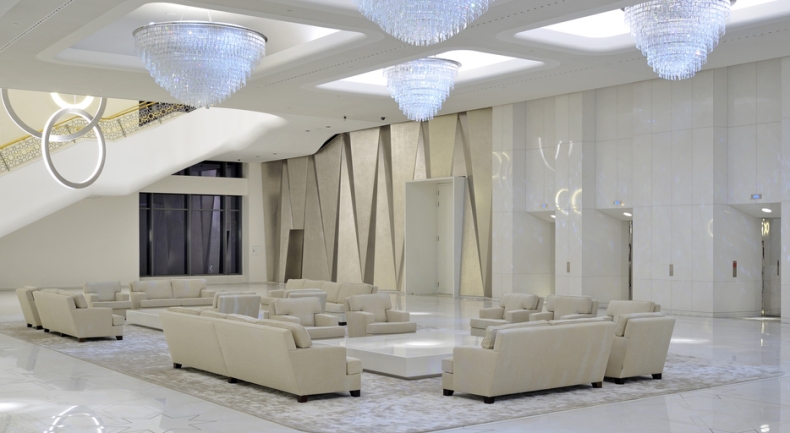Impactful Entry Space: Palace of International Forums
In this Impactful Entry Space blog series, we will feature a designer or artist that has created an attention-grabbing design for the main lobby space of a building. Drawing inspiration from completed entry spaces around the world, we travel beyond the image by diving into the design process and concepts behind it.
Today, we feature our interview with Designer Name of Ippolito Fleitz Group about the lobby design of Palace of International Forums in Uzbekistan.
GPI Design: What did the lobby space mean to the building as a whole?
Peter Ippolito: Ippolito Fleitz Group was commissioned to invigorate the emerging building with a visible and tangible international character through modern interior architecture, taking into account Uzbekistan’s magnificent building culture. The construction, a cosmopolitan forum for political and cultural encounter, will already experience during its creation a diversity that transcends national boundaries. White rooms, large surface ornamentation, organic movement, crystals, the most precious of metals as well as a play with artificial light and natural sunlight, become sources of inspiration. Created as a platform for state occasions, congresses, conferences and cultural highlights the organization of the interior also demands an ambitious level of functionality.
GPI: What were your functional and conceptual goals for the lobby?
Ippolito: The starting point is the sensory fusion of tradition and transformation. Our concept interprets the building as a representative gesture of a country with deep historic roots. Uzbekistan’s architecture still conveys traditional elements to this day. The Ippolito Fleitz Group works this self-conception into cosmopolitan, communicative spaces with exclusive materiality – lavish, but not intimidating. Classical in its external appearance, the building prepares for the modernity within through the extensively glazed façade. Behind illuminated façade columns of Thassos marble a similarly weighty epochal semicircular Swarovski chandelier dominates the main foyer.
GPI: How did you use specific design tools (such as color, form, materiality, lighting) to create the space?
Ippolito: Gigantic and contrastive, the two structural elements of columns and chandelier, conjunctions of various architectural traditions, introduce syntheses of Western and Eastern culture. Three marble portals with carved wooden doors lead into the vestibule. The generosity of the main foyer with a ceiling height of over 16 meters and an area of 2,500 square meters is deliberately staged and atmospherically compact. The spectacular chandelier with its nine-meter height and 23-meter length outlines the longitudinal axis of the foyer. This unique piece was created from 1.1 million Swarovski crystals. Reflecting the front of the building, a gallery marks the longitudinal axis. To the sides it opens up into diametrical open staircases in an open, embracing gesture to the foyer. Ornamentation is applied throughout the building in a diverse variety of possibilities and materials to provide stylistic elements of the country’s culture. They can be found in brass and stainless steel in the balustrades of the gallery. The ornamented foyer floor of light Sivec marble sets a rhythm by traditional motifs of stainless steel. The floor is contained by a circumferential wall frieze of Irish green marble in the classic manner.
GPI: What was the biggest constraint in turning this design into a reality?
Ippolito: Our design intent is determined by the intention of setting the traditional in relation to the modern with lightness, but without them becoming interchangeable.
GPI: What makes this space impactful?
Ippolito: With six months construction time, over 5,000 people involved, just under 40,000 square meters of space to design – the key data of the International Forums Palace “Uzbekistan” describe an architectural adventure. This large-scale project in Tashkent, the capital of Uzbekistan, with less than half a year allocated for completion, proves to be a magnificent challenge and, at the same time, a personal best performance for each individual member of an enormous team.
______
Many thanks to Peter for sharing the inspiration for this lobby design. Stay tuned to our next Impactful Entry Space interview coming up in two weeks. For more visual inspiration, follow our Impactful Entry Space board on Pinterest.
Image Credits: IFGroup

