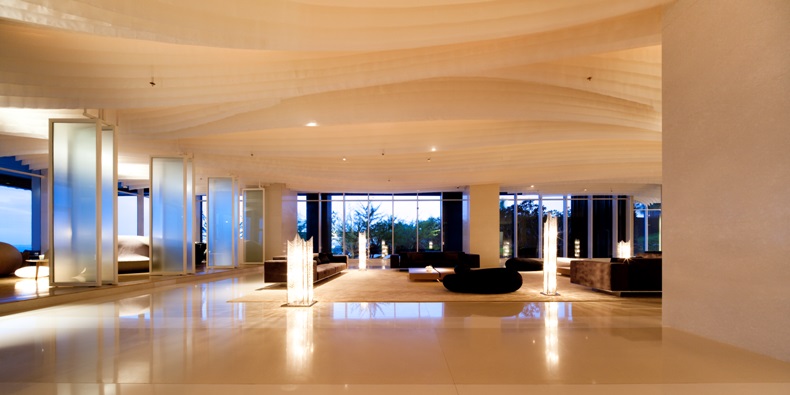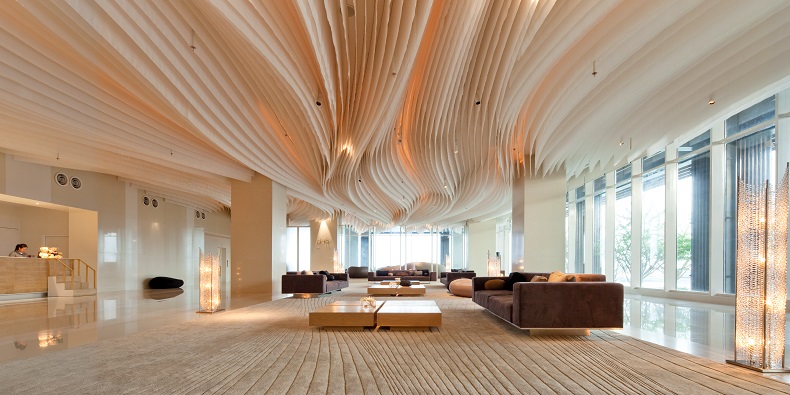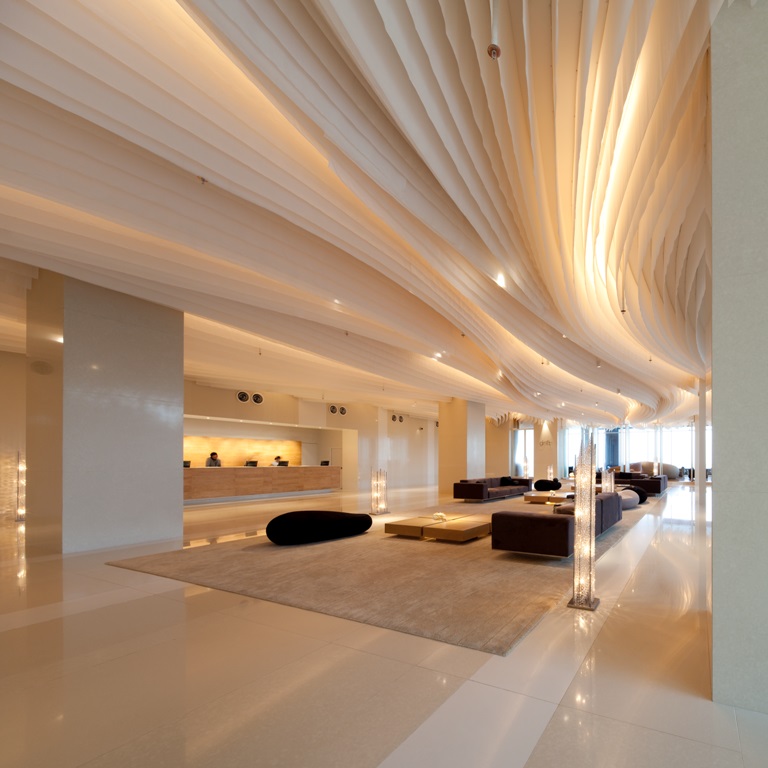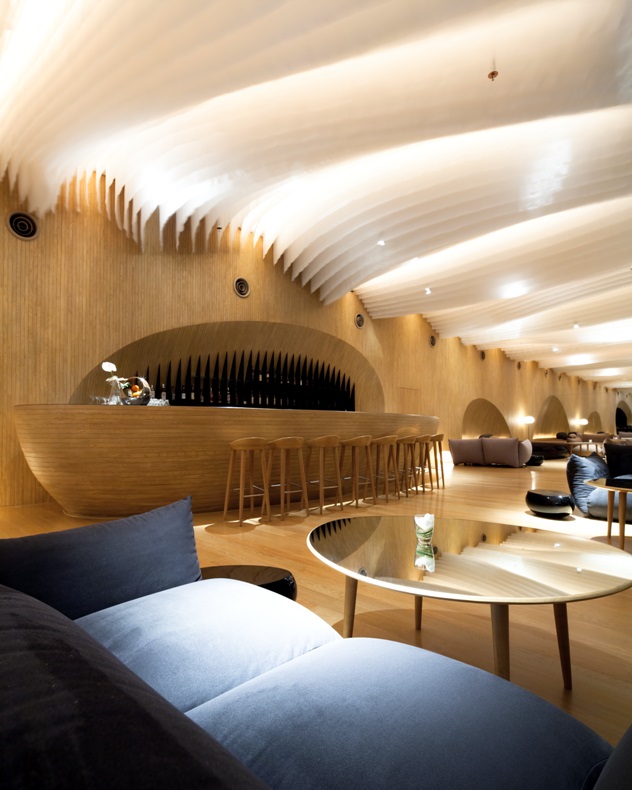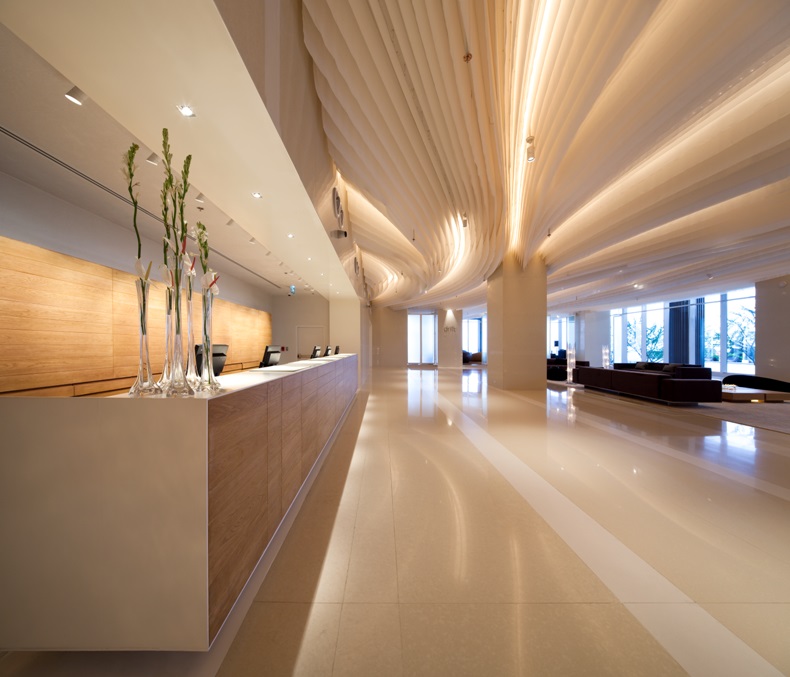Impactful Entry Space: Hilton Pattaya
In this Impactful Entry Space blog series, we will feature a designer or artist that has created an attention-grabbing design for the main lobby space of a building. Drawing inspiration from completed entry spaces around the world, we travel beyond the image by diving into the design process and concepts behind it.
Today, we feature our interview with Thunchanok Sirichayaporn of Department of Architecture about the lobby design of Hilton Pattaya in Pattaya, Thailand.
GPI Design: What did the lobby space mean to the building as a whole?
Thunchanok Sirichayaporn: The space for the hotel lobby and bar occupies the 16th floor, high above the bustle of Pattaya beach below. Upon entering the space from one end, as elevator doors open, one would enter a spacious lobby area. The lobby circulation is a transition space that leads the direction, allows a sequential experience along the passage and could even become something in its own right. Sometimes, the passage where the required practical functions are simpler than other kind of spaces also allows opportunities to implant a site-specific installation integral to the space along the way.
GPI: What were your functional and conceptual goals for the lobby?
Sirichayaporn: The ceiling plane was our main focus, developing a design that would implement circulation. The architectural intervention to the entire ceiling plane, with its dynamic wave lines, leads the movement of the visitors towards the seafront beyond. The fabric installation on the ceiling becomes a main feature in the space while simple elements on the ground provide a tranquil atmosphere.
GPI: How did you use specific design tools (such as color, form, materiality, lighting) to create the space?
Sirichayaporn: At night, strip lighting accents the form above highlighting the fabrics linear pattern. The whole ceiling volume becomes a gentle luminous source of light giving a fine ambient to the overall space. At the end of the lobby space, the bar area is arranged linearly along the building edge parallel to the sea with maximum opening to the ocean view. Backdrop of the bar area lies a wooden wall with alcoves where the daybeds partially tuck themselves into the wall. Oversized and soft furniture provides comfortable and relaxing seating for guests to sink into. A full-wall mirror at the end of the long space doubles the visual length of the bar area. Color tones are clean, subdued and tranquil keeping a relaxed atmosphere of the space.
GPI: What was the biggest constraint in turning this design into a reality?
Sirichayaporn: For various linkage spaces throughout the hotel, whether they are an elevator hall, a linkage from an elevator hall to restaurants, a connection to the retail area within the same building complex, or a connection from the parking lot to the hotel, the project had to bring all of their latent design opportunities to their best – as spaces to connect, to introduce and to invite people to take on their little journey to their destination.
GPI: What makes this space impactful?
Sirichayaporn: The visual elements in the space are what makes this space impactful. They are loose reminiscent of an underwater landscape – sea fan and translucent luminous ocean creatures. The interior surfaces are almost transformed from their original materiality into thin gorgonian membranes wrapping the space. Clusters of glowing organic-shape lamps suspended randomly in mid-air with varying sizes and colors scatter throughout the space. These visual elements really creates the atmosphere of the Hilton Pattaya, as a resort overlooking the ocean.
______
Many thanks to Thunchanok for sharing the inspiration for this lobby design. Stay tuned to our next Impactful Entry Space interview coming up in two weeks. For more visual inspiration, follow our Impactful Entry Space board on Pinterest.
Image credits: Department of Architecture

