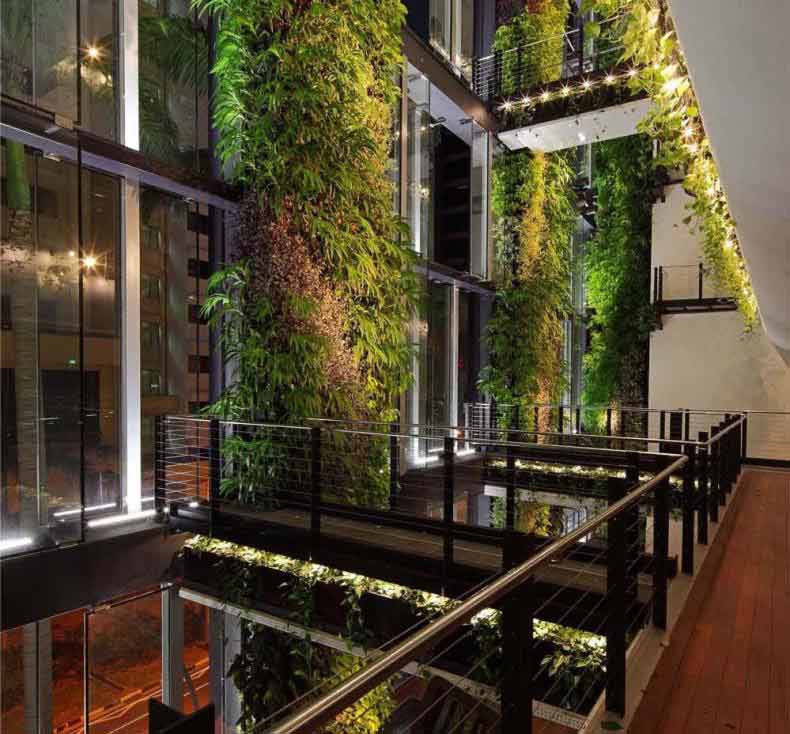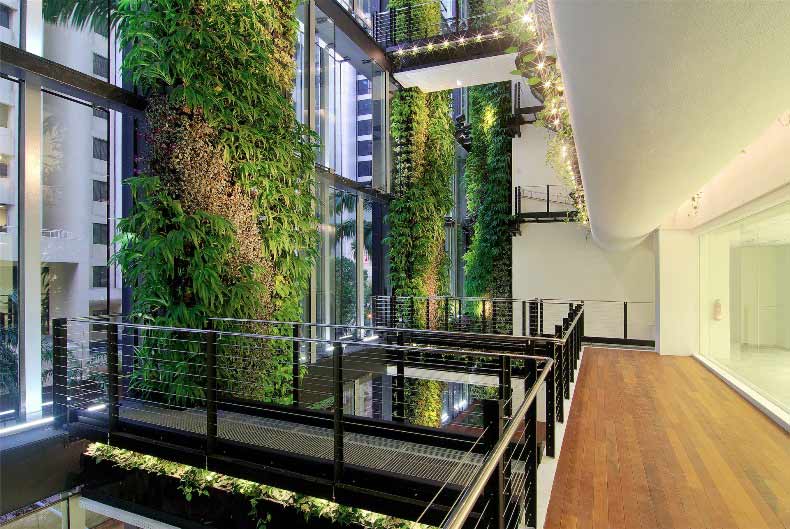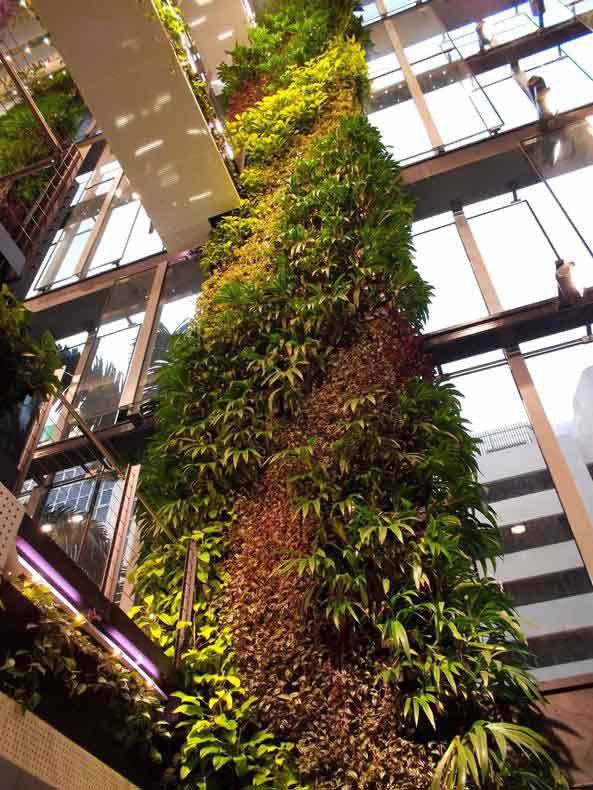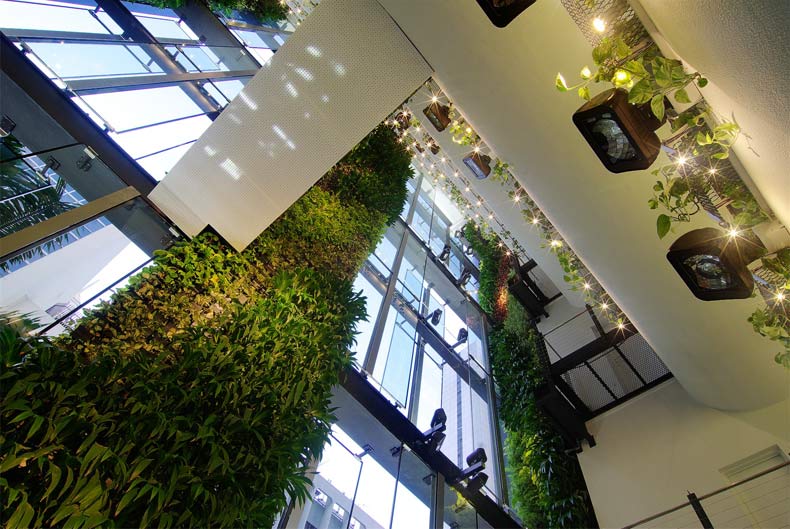Impactful Entry Space: 158 Cecil Street
In this Impactful Entry Space blog series, we will feature a designer or artist that has created an attention-grabbing design for the main lobby space of a building. Drawing inspiration from completed entry spaces around the world, we travel beyond the image by diving into the design process and concepts behind it.
Today, we feature our interview with Alan ChengWei Chou of Tierra Design about the lobby design of 158 Cecil Street in Singapore.

GPI Design: What did the lobby space mean to the building as a whole?
Alan ChengWei Chou: Located within the older prime area of Singapore’s central business district, the challenge was to create meaningful views for the office spaces that are actually set back from the building’s facade and look into a 9-story atrium space.
GPI: What were your functional and conceptual goals for the lobby?
Chou: To propose a sustainable vertical planting system to cover the 9-storey high wall and column surfaces, To plant existing flying beam planters and integrate them as part of the vertical garden, To employ different plant species to create visually textured planted walls, To ensure all parts of the green walls are accessible for ease of maintenance, To minimize the use of water, To minimize maintenance.

GPI: How did you use specific design tools (such as color, form, materiality, lighting) to create the space?
Chou: The design was conceived as an “internal vertical garden”. The building’s existing naturally vented architectural openings facing the street was in-filled with new “staggered-glass” panes by the architect to allow natural light and air to filter through but kept out the occasional driving rain. As there was natural light from only one side, artificial lighting had to make up the shortfall in lux level. An automatic “fertigation” system was also designed to sustain the 13 species of shrubs, ferns and groundcovers with a total of over 10,000 plants adorning the vertical planting ‘walls’. A simple but unobtrusive system of catwalks and hidden cat-ladders made on-going maintenance and replacement of plants relatively simple.

GPI: What was the biggest constraint in turning this design into a reality?
Chou: The approach to greening the interior atrium space was firstly to identify the opportunities which would allow for a methodological, systematic and modular method of placing, as large as possible, planes of green vertical surfaces for planting “beds”. Secondly, it was necessary to ensure ease of maintenance and accessibility. Thirdly, plants had to have sufficient amounts of water and enough light to be sustained indefinitely. Since the atrium is east facing and its opposite neighbors high rise buildings, with Cecil Road in between, natural lighting would be insufficient to sustain the planting as the subsequent vertical gardens are totally in its own shade. There would be also no direct sunlight to speak of. In regard to the flat planes of planting “beds”, it was fortunate that upon closer inspection, there was sufficient flat walls and shear wall columns which could be clad with the plant system. During the arduous task of preparing these surfaces for planting, physical accessibility for maintenance had to be planned, a water system for irrigation incorporated and artificial lighting to supply a minimum 1000 lumens on all planting surfaces provided for.

GPI: What makes this space impactful?
Chou: The infusion of greenery into an otherwise mundane atrium space is the most impactful element. It’s the sheer element of surprise that one experiences when you enter the premises. For a building sitting almost on the edge of a busy road within a dense commercial district, to have an office that looks out into a lush garden like space is a premium. This project can become a prototype for similar office buildings where floor space is kept undisturbed and the blank vertical spaces are utilized to add the plants instead. The relaxed and serene environment provided by the internal vertical garden to the office space users adds an invaluable emotional value. The economic value of this garden atrium added is evident from the rental values for the building management could demand after the restoration as against the near empty office spaces before.
______
Many thanks to Alan for sharing the design inspiration for this space. Stay tuned to our next Impactful Entry Space interview coming up in two weeks. For more visual inspiration, follow our Impactful Entry Space board on Pinterest.
Image credits: Archello, Tierra Design
