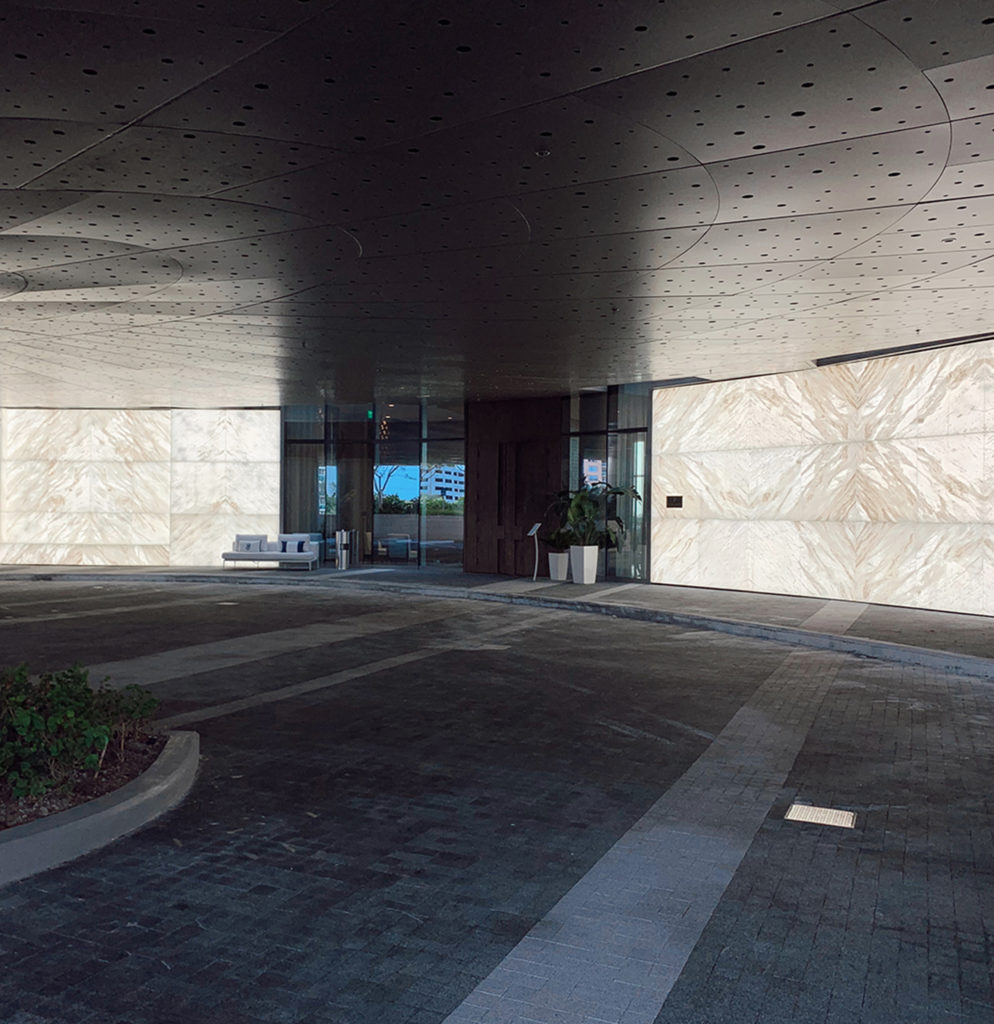Backlit Onyx Feature Walls at The Ritz Carlton Residences
Sunny Isles, FL: Standing 649 feet tall, this residential tower sits on a 250 foot oceanfront property along South Florida’s Sunny Isles Beach. The tower is composed of 212 residences managed by the Ritz-Carlton and designed by Michele Bönan and Arquitectonica.
When you pull up to the front entrance of the Ritz-Carlton Residences property, you are greeted with these stunning backlit onyx feature walls. These backlit cloud white onyx feature walls add a sleek and unique touch to the exterior entrance at the Ritz-Carlton Residences. These exterior walls were developed as a turnkey package and engineered structure free from shadow lines, DURA-Lite™ Glass-Backed Stone illuminated by Infuse™ LED Backlighting Panels pair together to construct these architectural feature walls. Though these walls look effortlessly monolithic and minimal, executing these features were quite challenging. The subtle curve of the walls (which mimics the building’s architecture) presented unique challenges for system engineering and field alignment of critical structural members. Within one of the exterior walls is also a custom built-in bench which required extra attention and meticulous coordination. GPI combatted this by using 360-degree Faro scan technology to develop a detailed three-dimensional map of the site that served as the basis of shop drawings and afforded extreme precision on all custom produced structural fittings. And aside from the engineering and structural challenges, the unique and dramatic patterning within each stone panel necessitated the need for extra attention on aesthetic layout. Each piece of onyx is placed strategically, and book matched to create order and flow. Without GPI’s meticulous planning, what now appears as piece of art in this outdoor space, could have looked haphazard.

The Process: The GPI Design team, in collaboration with Arquitectonica, Chateau Group, and Suffolk Construction Company, spent countless hours perfecting how these backlit onyx walls should appear to create two breathtaking wall features. Once final performance and visual criteria were clearly defined, GPI dove into deriving the more technical aspects of the system, identifying the proper color of onyx and lighting system to execute the vision to brighten and enliven the space. The end results are two sleek, clean feature walls that create stunning visuals and add aesthetic value to the space. Located in Miami Dade County, this tower is enforced with extremely stringent engineering criteria simply because of location and hurricane consideration. With that in mind there are these two monolithic sleek walls, that have intense structural systems behind it capable of withstanding hurricane forces, and you are unable to see ANY evidence of structure OR shadow lines from a bulky system. A huge part of this process is making sure all safety requirements are met all while making a vision come to life, and something GPI takes pride in completing.
